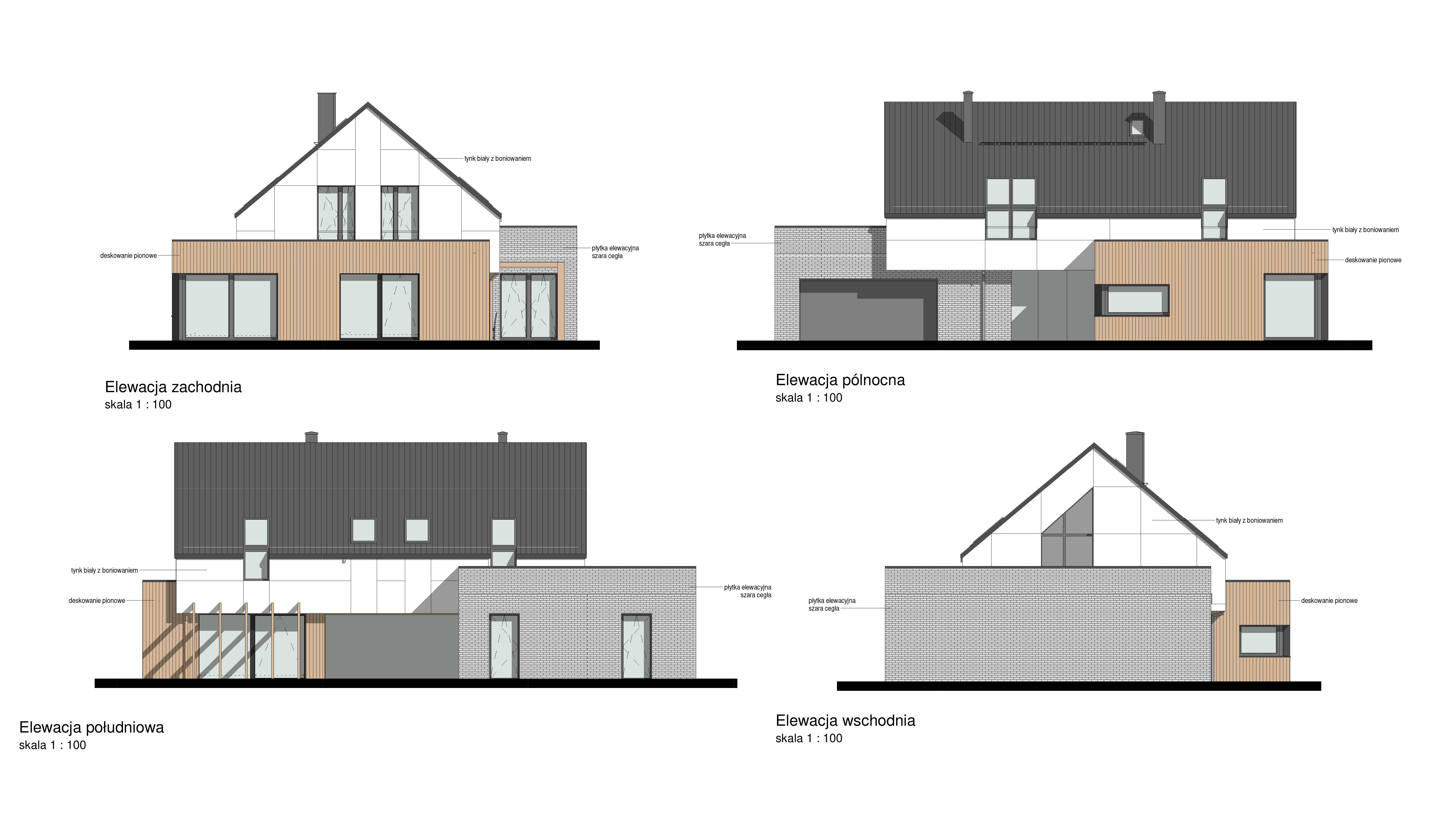SELECTED PROJECTS

The project began with exploring the context of the site. Connecting the modernist spirit of the city and the nautical taste of the investors, the idea of the block was formed as the analogy of a floating ship. When we enter the building we see the space, but the attic of the house is suspended above us. The entrance area allows us to see the inner garden of the house. The building is divided into zones. The eastern zone consists of the technical part, the western part is the living area, and the attic is the night zone.

The property is located in the historic region of Żuław Wiślanych. The house blends in with the surrounding buildings. The functionality was refined with the investors at the concept stage and meets their needs. The glazing is an additional living room space and connects to the terrace, which gives the effect of connecting the living area with the garden.

The property is located in the Kashubian Region, and the buildings in the immediate surroundings are formed like simple barns. Analogously to the existing architecture, the house forms a rectangular shape, covered with a gabled roof. The body of the house is "decorated" only by additional wooden elements in the form of sliding shutters and beam partitions. The house is designed to simultaneously contrast in simple form with the surrounding nature, and at the same time to fit into the landscape of the region. Partition walls have been used, which will allow simple modifications to the arrangement of rooms in the future.

Modular project with the possibility of adaptation to the desired location. Partition walls are used, which allows custom interior arrangements. The simple block with a gabled roof is a modern interpretation of traditional architecture. The glass facade and large windows allow the sunlight get intothe space, while the small footprint optimizes the construction and maintenance costs.



